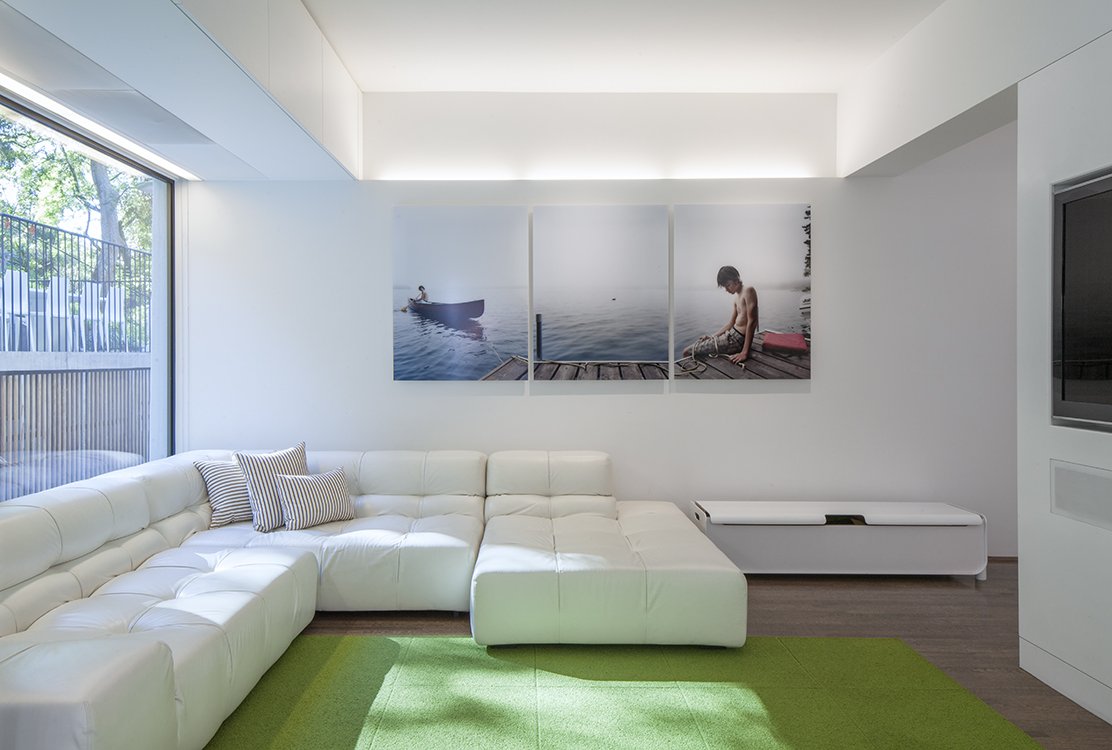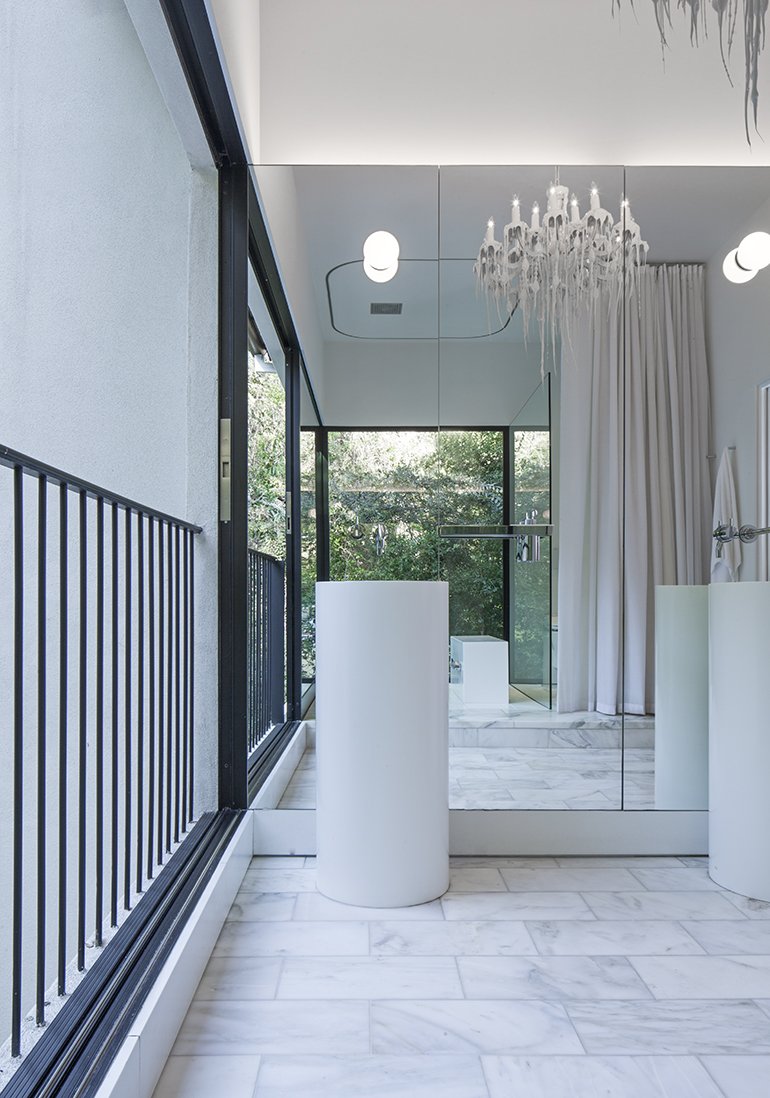Los Feliz Hillside Spanish
Location: Los Angeles, CA
Type: Residential
Interior Designer: Ghislaine Vinas
Landscape Designer: Kathleen Ferguson
General Contractor: Mark Drexler + Assoc.
Photography: Art Gray Photography
Dundee is a 2,600-square-foot family home and hillside landscape in Los Feliz. The owners are a young family with two small boys and a modern art collection.
The building project is a complete renovation of an existing 1934 Spanish-style house to better serve the owners’ needs. The existing house is reconfigured to provide a more open plan and add connections to the landscape. Historical details have been preserved, while new interventions to accommodate updated electrical, plumbing, and storage components are rendered with minimal ornamentation as a juxtaposition to the existing features of the home, the vibrant art collection of the family, and the surrounding garden.
The new layout includes a winter solar room, a skylight in the stairwell, and new operable windows and vents to enhance the building’s passive heating, cooling, and daylighting strategies. New high-efficiency systems and lighting further reduce energy use, when needed. Building materials and architectural finishes were selected for their sustainable sourcing, production, and durability. Furnishings, carpets, and paint colors by Ghislaine Vinas Interior Design.
The landscape project provides new terraces for living and recreation with improved access to the hillside garden. The decomposed granite surfacing was excavated on the site, stockpiled, and reused as an all-purpose zero-water-need topping surface. Colored concrete retaining walls and stairs create new courtyards and platforms to extend the living spaces outside and give two growing boys more space to roam and explore. Kathleen Ferguson specified the low water plant materials.











